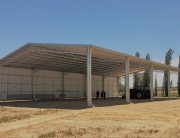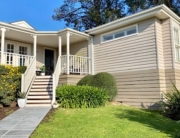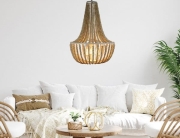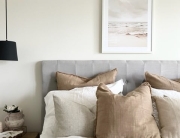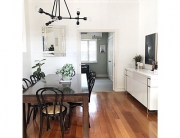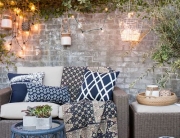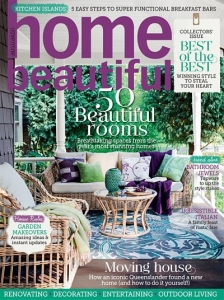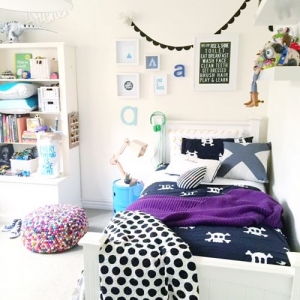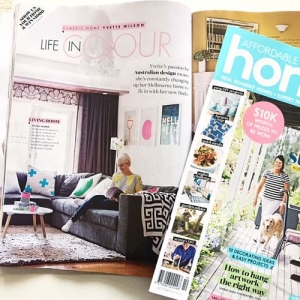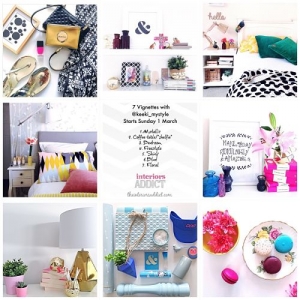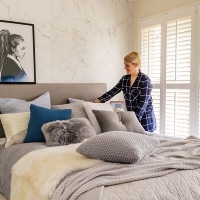When planning a kitchen remodel, many people focus solely on the functional elements of the space: the cabinets, countertops, appliances, and fixtures. But just as important as these practical concerns are how your kitchen will look and feel. A well-planned layout and attractive design can make your kitchen not only more efficient to use but also a beautiful focal point for your home. This article will give you some tips on how to plan the look and layout of your kitchen remodel project.
Start by considering the overall style of your home
If you have a traditional home, you’ll probably want a kitchen that reflects that style. But if you have a more modern home, you may want to create a kitchen with a contemporary look and feel. Planning the design of your kitchen should take into account both the style of your home and your personal taste.
Do some research on different kitchen styles to get an idea of what appeals to you. Pinterest is an excellent resource for inspiration, or you can browse magazines or online design galleries. Once you’ve settled on a general style, you can start thinking about specific elements like cabinets, countertops, and appliances.
Don’t be afraid to mix and match different styles – for instance, pairing a traditional cabinet style with more modern hardware or a contemporary backsplash. The important thing is to create a kitchen that feels cohesive and reflects your personal taste.
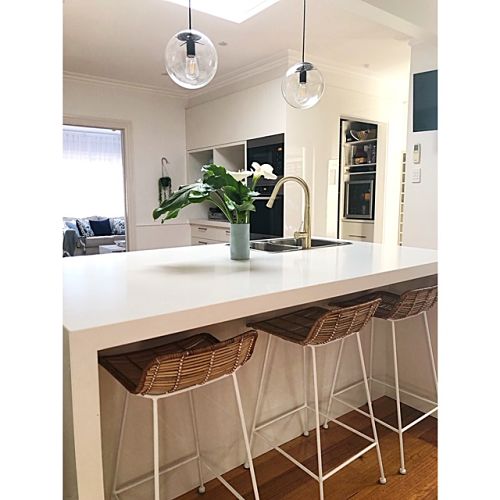
Functionality is key
When planning the layout of your kitchen, it’s important to think about how you’ll use the space. For example, if you love to cook, you’ll want a layout that allows you to move easily between the different areas of the kitchen – from the fridge to the stove to the sink. On the other hand, if entertaining is your thing, then you may want a more open layout that allows guests to mingle while you’re preparing food.
Think about how you use your kitchen and what would make it more efficient for your needs. Then, start sketching out a rough layout on paper or using an online design tool. Don’t worry if it’s not perfect – at this stage, you’re just trying to get a general idea of where everything will go.
Choose your materials and finishes
Once you’ve settled on a layout, it’s time to start thinking about the materials and finishes you’ll use in your kitchen. This is where you can really start to personalize the space and make it your own.
Cabinets are one of the most critical elements in any kitchen, so take some time to browse different styles and find something that suits your taste. Then, think about countertops – do you want a classic look with granite or stone benchtops or something more unique like concrete? Finally, consider the smaller details like hardware, backsplashes, and flooring. These elements can really help to pull everything together and give your kitchen its own distinct personality.
Take your time when choosing materials and finishes – remember, this is your chance to create a space that reflects your personal style. And don’t be afraid to mix and match different elements to create a look that’s totally unique to you.
Get professional help
If you’re feeling overwhelmed by the planning process, don’t hesitate to get professional help. An experienced kitchen designer can be a huge asset, particularly if you’re not sure where to start. They can help you choose the right layout, select materials and finishes, and make sure everything comes together in a cohesive way.
When meeting with a kitchen designer, be sure to bring along any inspiration you’ve gathered – pictures from magazines, Pinterest boards, etc. The more information you can provide, the better they’ll be able to understand your vision for the space. And don’t forget to ask plenty of questions! A good designer will be happy to answer all of your questions and help you create the kitchen of your dreams.
Also, keep in mind that a kitchen designer is not the same as a contractor. If you’re planning a complete kitchen renovation, you’ll need to hire a separate contractor to handle the actual construction work. But if you’re just looking for some help with the design and layout of your space, then working with a kitchen designer is a great option.
Remodeling your kitchen can be a big undertaking, but with careful planning, it can also be a fun and rewarding experience. By taking the time to consider the overall style and layout of your kitchen, you can create a space that’s both beautiful and functional – one that you’ll enjoy for years to come.






