I’m thinking of adding a bath to my ensuite. Once the extension of the master bedroom is complete later on this year, I will have added an extra 4 metres to the master bedroom area. I am adding a walk in robe, which will then enter into the ensuite. I have the option to take away some of the walk in robe space to add a bath, and I am seriously considering it. My WIR will still be huge, but the luxury of having a deep bath is one I will sacrifice a bit of cupboard space for.
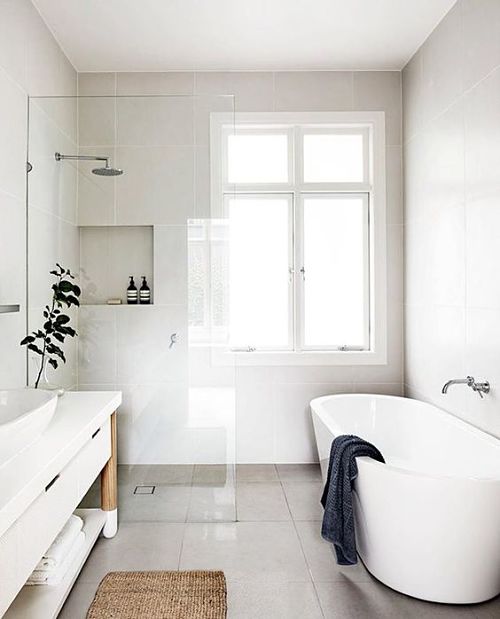
Image Source
I adore the shape of this free standing bath and love the taps that are mounted on the wall.

Image Source
Love this one also and I love the black taps. I really like this overall style, the tiles, the bath and the styling.
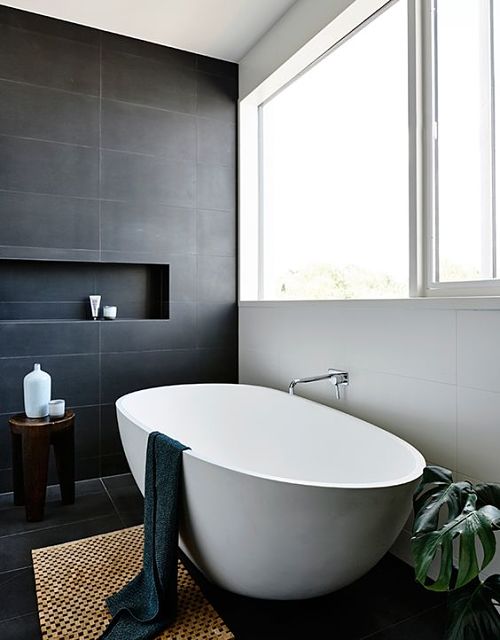
Image Source

Image Source
I adore the black taps and I really like this one. The tiles in this ensuite are very similar to what I have now.

Here are some pictures of my ensuite and what it currently looks like. It is very narrow with the shower down one end and the toilet down the other.
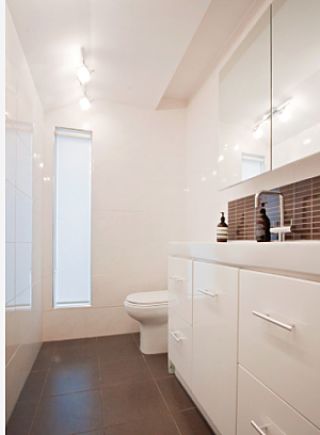
I am also thinking about getting a double basin. I will need to move the existing vanity that I have to make way for the bath. So now is a good chance to update the vanity. I really love these designs that have single and double basins.
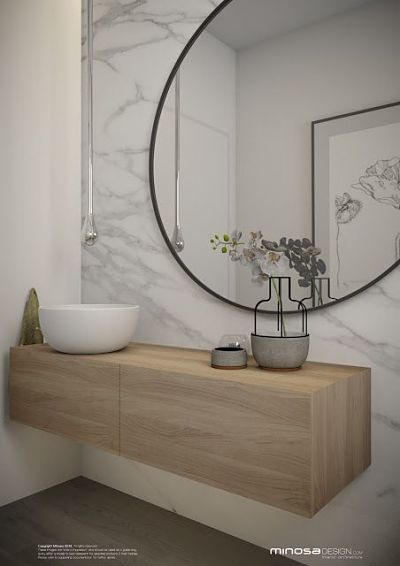
Image Source
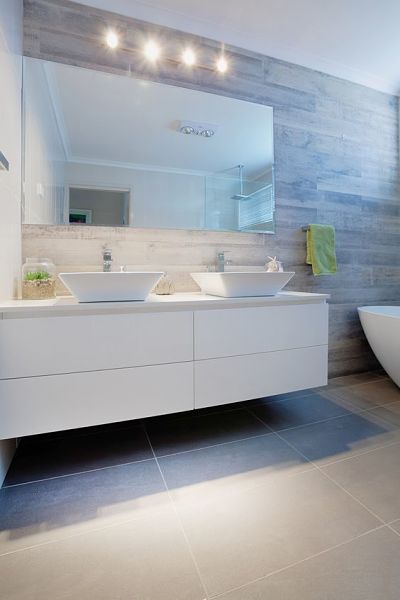
Image Source
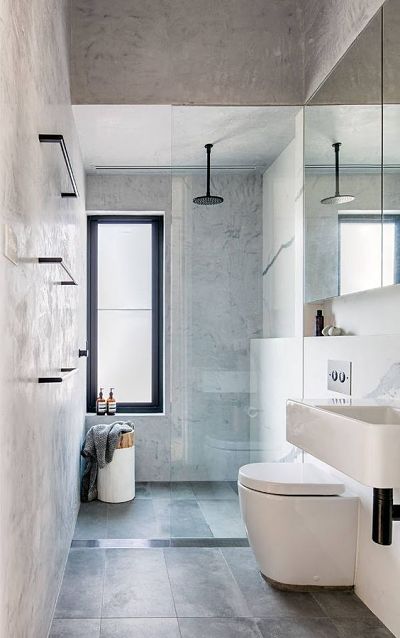
Image Source
I’ll keep you updated with the my progress. There are so many choices. I think I will definitely get a bath though. There would be nothing better that having a soak in my own bathroom, in my own bath, just a few minutes of bliss and peace. Ahhh.



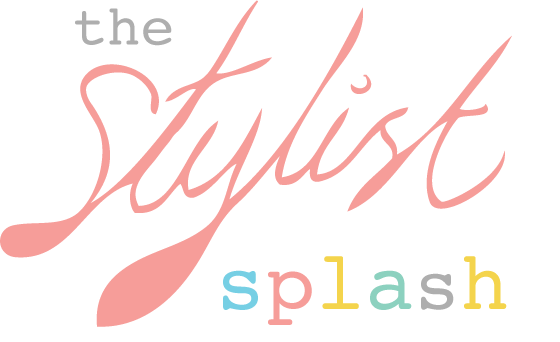
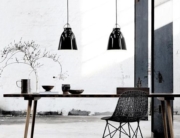
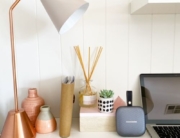
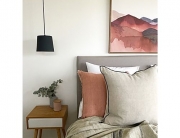
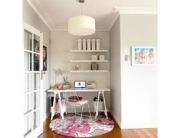
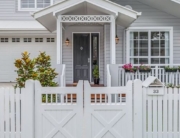
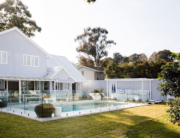
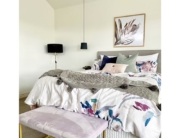
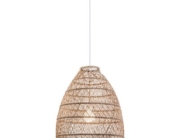
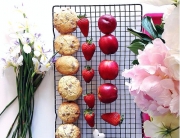













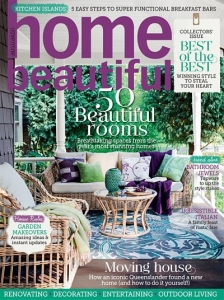
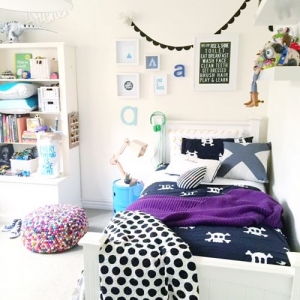
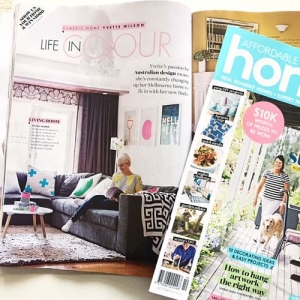





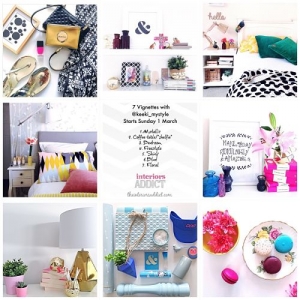
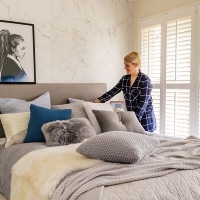

Oh yes do it! I would sacrifice a double vanity for a bath. I would prefer to have more bench space to be able to put things down, than another sink. I have always wanted a massive window skylight above my bath so I can look out and star gaze while I soak! So many decisions, at least you have a little time to think about it!
I know Ashlea, just want to do this right this first time. There is a lot to take into consideration and I am so excited that I have to option. How nice would it be to have a massive window above the bath. I won’t have that luxury but we can dream can’t we. xox
[…] you have the basics sorted you can now work on your design. This might be a kitchen layout or bathroom set up. It might mean refurbishing old units or counter tops. Or ordering new things to foot with a […]